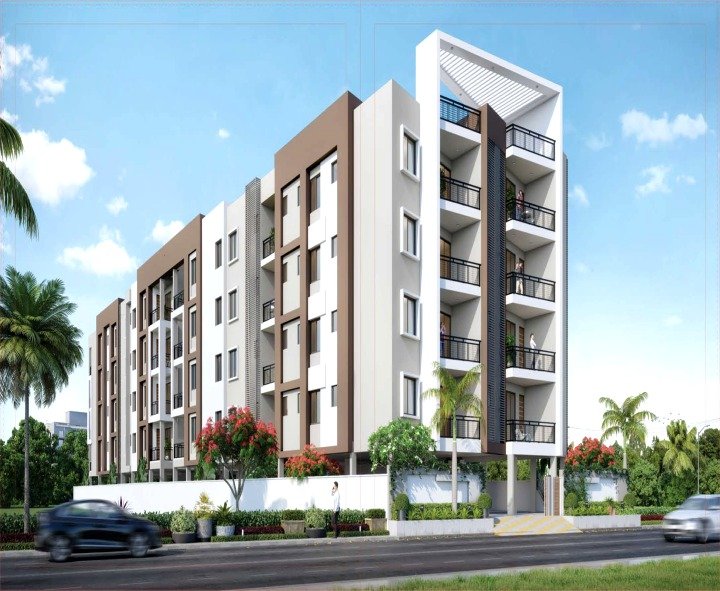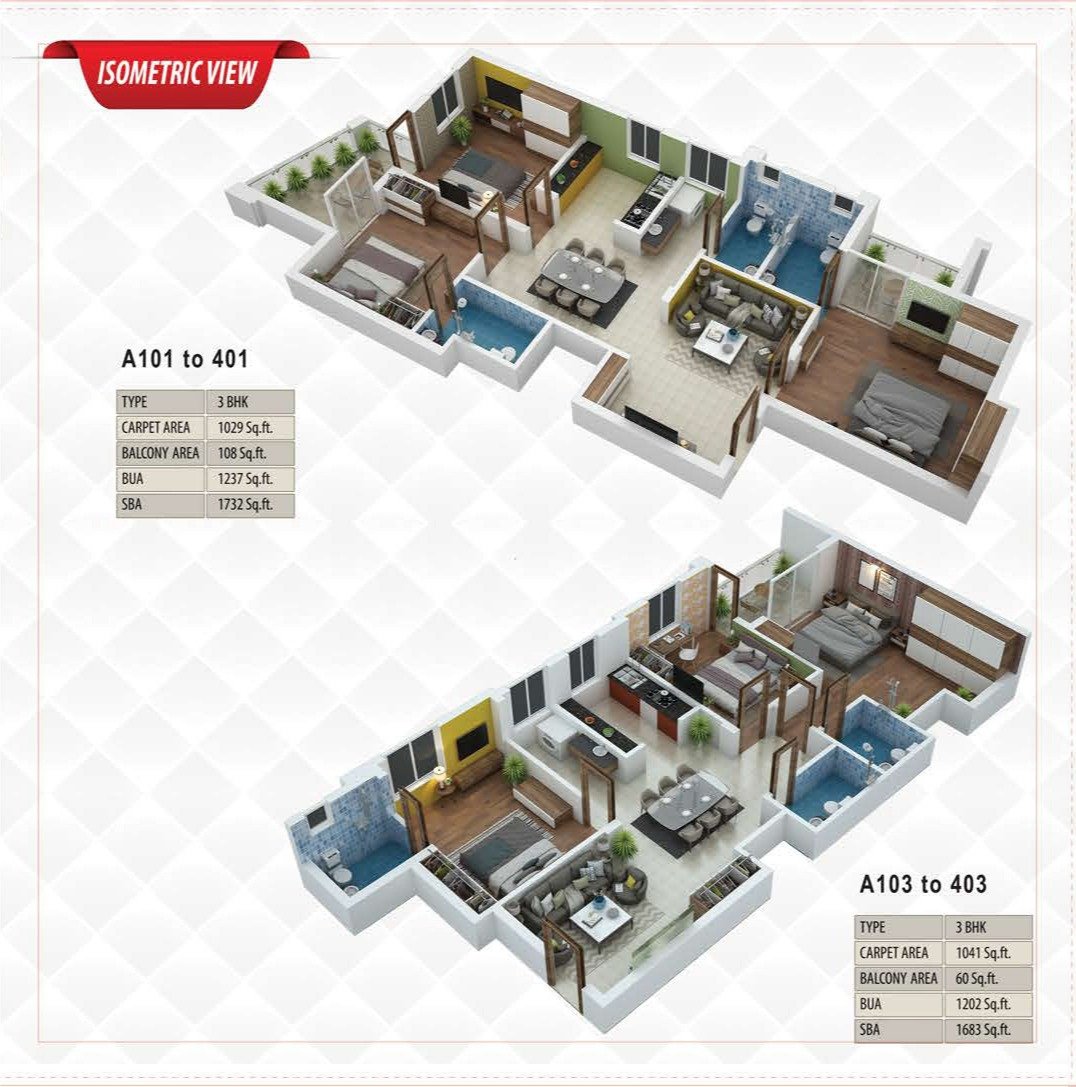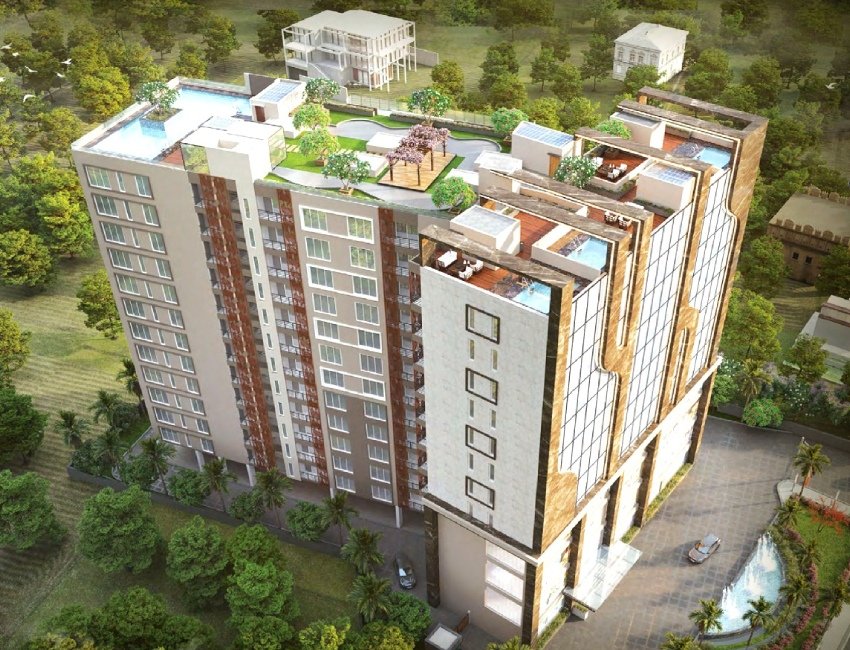Get Support
123-456-789-10
Property Description
Specification: RCC Framed Structure with ISI mark Steel & Cement.
Super Structure: RCC of M25Grade Concrete with ISI mark Steel & Cement.
Walls: Fly Ash/AAC Blocks of Masonry work in 1:6 Cm. Plastering
All inside &outside plastering shall be in 1:6 Cm.
Doors: Doors Frame: Seasoned Sal Wood.
Foundation: Flush Door with Veneer withmelamine Polish (Front Side) and laminate other side.
Other Doors: Flush Door with Designed Lamination on both side.
Windows: UPVC windows with M.S. Grill.
Wall Finish:
INTERNAL: Smooth wall finish with white Acrylic Emulsion paint of ISI brand over one coat of
primer after putty finish.
EXTERNAL: Two coats of Weather coat ISI brand over one coat primer.
Flooring: Staircase: Granite.
Lobby, Drawing, Dinning, Bed Rooms, Kitchen Premium Vetrified Tiles.
Toilet, Balcony with Anti Skid Ceramic Tiles.
External Driveway: Heavy Duty Tiles.
Kitchen : Granite Cooking Platform with Premium Ceramic Tiles with a dado up to 2 ft. height over
Platform with stainless steel Kitchen Sink.
Toilet And Bath :
- Hot and Cold Lines in Shower.
- Chrome Plated Fittings of ISI mark branded company.
- Sanitary Fixtures of ISI mark branded company.
- Powder Coated anodized Aluminium Ventilators with sliding frost glasses and provision of Exhaust Fan in all Toilets.
Electrical: Concealed Copper wiring with Provision for Light Points, AC, TV, Telephone and Premium Modular switches.
Balconies: Decorative and Safety M.S/S.S. railings.
Lift: Branded ISI mark lift, Elegantly decorated entrance with Granite.
Amenities
Approved By
BDA/RERA/SBI
Loan Offered By

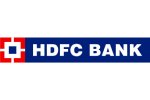
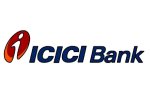
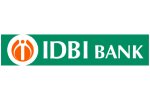


Location
Property Gallery
Similar Properties
Redefining Property Consulting Since 2009
We can help you realize your dream of a new home


